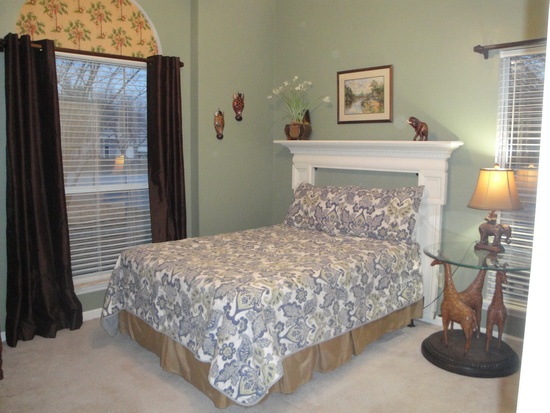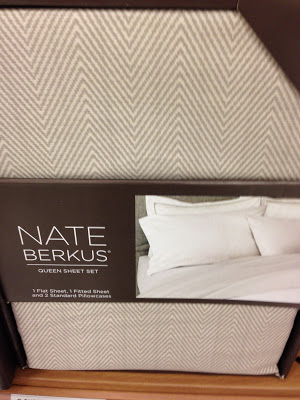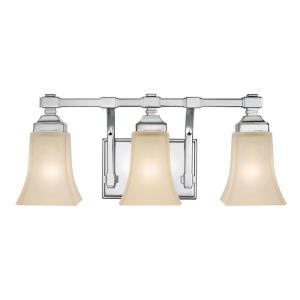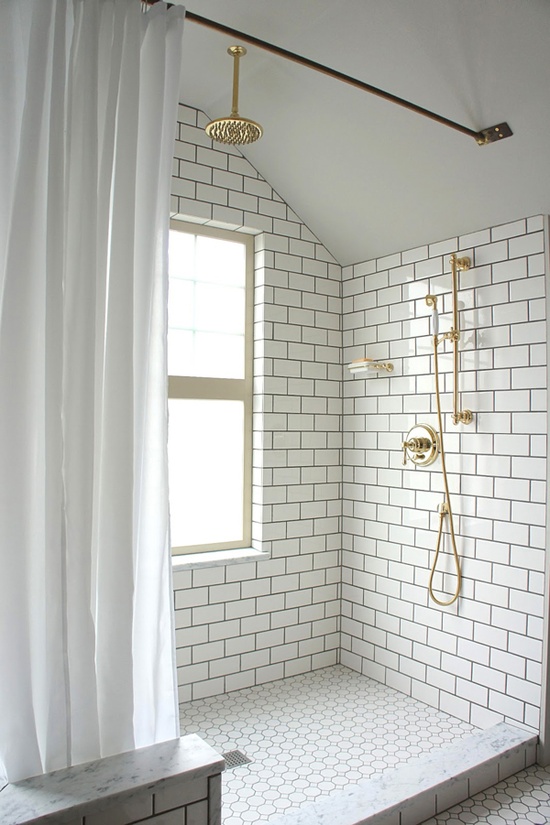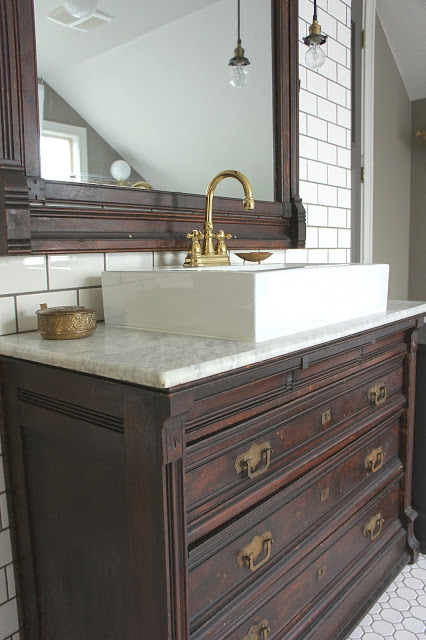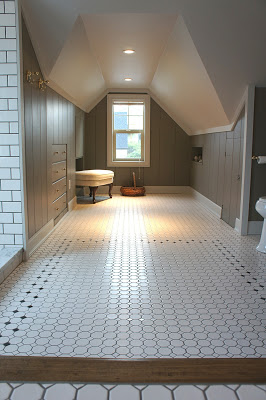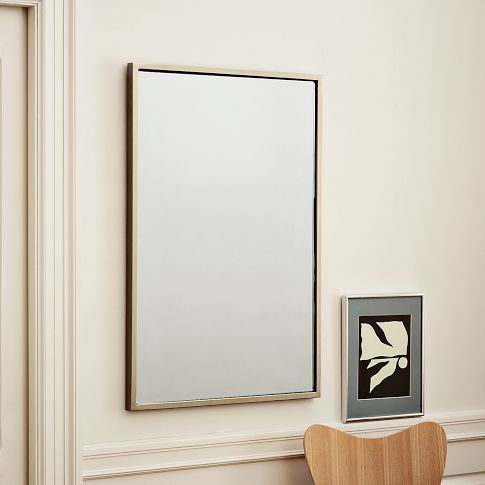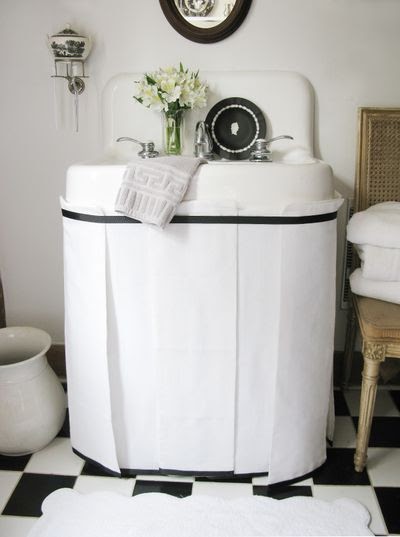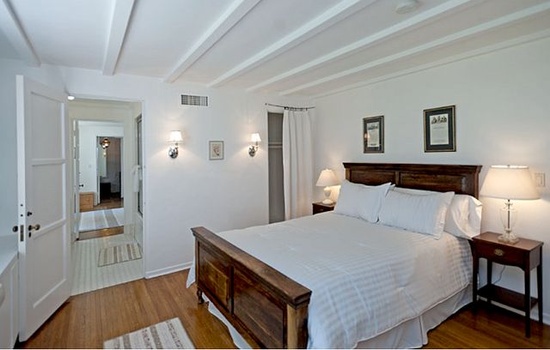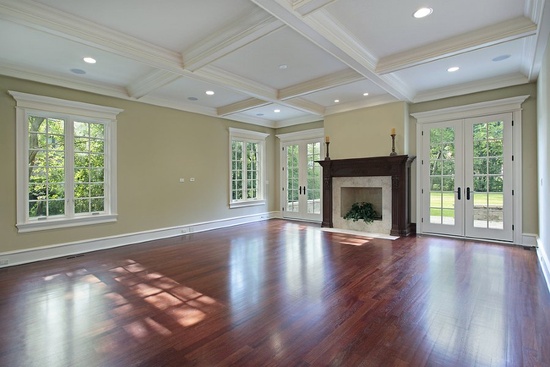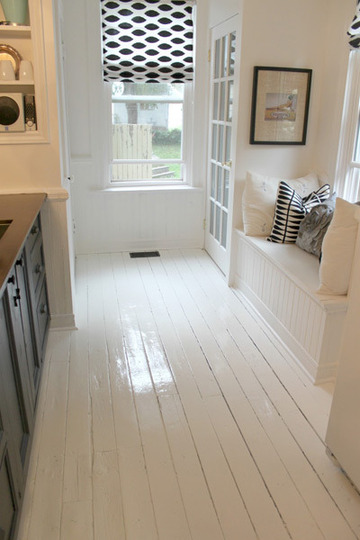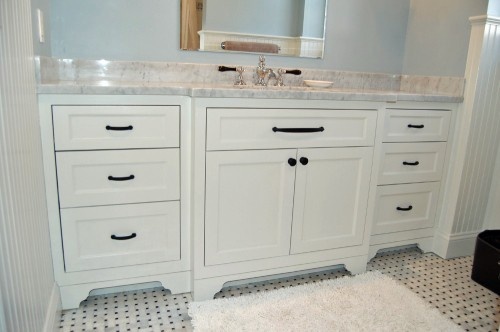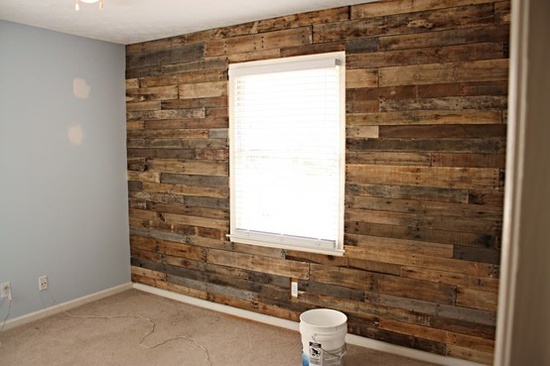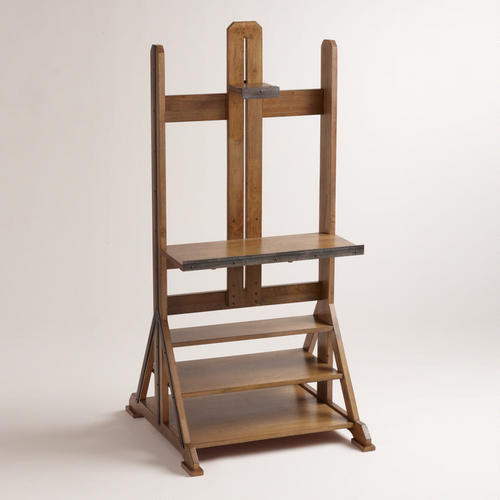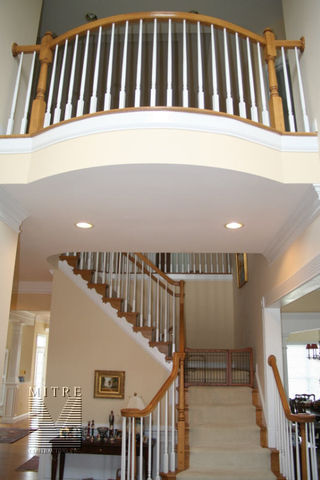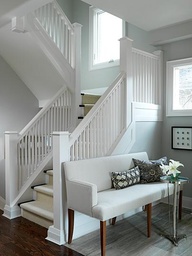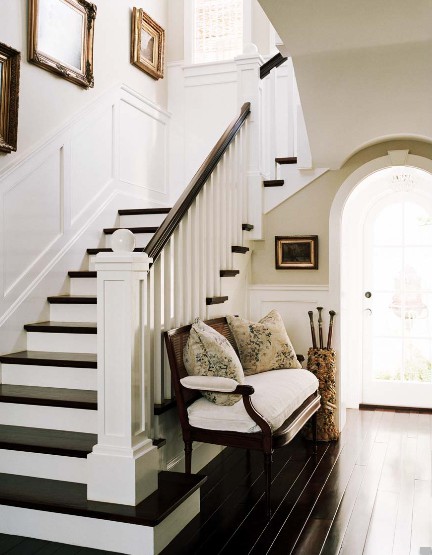Anytime you bring your family to a new place to settle in, I think it is so important to bring your own character and breathe some life into a space. I’m learning there are many creative ways to elevate a basic, builder-grade home to something seriously special. The home market is interesting right now for new builds. The character and uniqueness in projects that we value in shows on HGTV like Fixer Upper or Property Brothers are often out of reach for most of us, hence our DIY-obsessed culture. In our first home, we jumped in and started sanding cabinet doors and painting within hours of closing and this time was no different. Making our house something more than paint on the walls makes me feel all kinds of feelings. I talk a lot about how I grew up, and doing work- doing it ourselves- was something we just always did. It has empowered me and inspired me to learn and make changes that up the ante in the homey game, and also helps to set us up for an increased property and resale value when we decide we’re ready to move again. The work we did on our first home was worth every challenge when it sold the first day it showed. Felt pretty validated after that.
One of the ways I connect with my Dad is doing projects. And making at least half a dozen trips or more to Lowe’s and/or Home Depot in the process. We decided not to travel for Thanksgiving this year, and with my brother in Alabama with his wife’s family for the first time, my parents tripped down to Charleston for a few days! It was my Dad’s first trip to see us, so naturally I put him to work. And my poor cousin Luke. He can’t ever just hang out with us, he’s always getting put to work too.
The hallway was killing me because of the beige, ugh. And because of this:
How brilliant. And not annoying at all. Of course no one minds a thermostat stuck right in the middle of the wall. Visible from the main living space and the kitchen. Passed it all day, every day. Can’t hang anything there. Can’t really move it without a huge ordeal. I asked, trust me. It involved a tiny attic space, only a small possibility of moving it, and a big electrician charge. So I was like, I have to hide this thing somehow.
If you follow me on Instagram or Facebook already, you’ve seen this before:
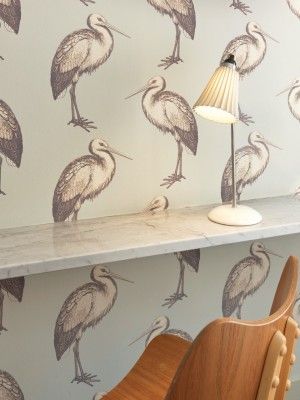 image via Hotel Paradis, Paris
image via Hotel Paradis, Paris
The hallway was a perfect place for paper, and I love love love the birds. The color is killer, and in Charleston it works. This paper is Laguna, by Osbourne & Little, and is “to the trade” only. I found that Fabrics & Paper has it and I can order it there! But the shipping costs more than the paper itself because, of course, it’s in the UK. I have a couple of friends who I know would order this for me. I’m still planning on it, but for now, I’m on pause. Because I saw something else that sparked my interest for the hallway.
image via Livened Up
Dad was coming, and I was antsy, so I sent him a text of this pic and was like, …can we do this while you’re here!? So we did.
Here’s where we started. I take pics in the dark, whatever.
And then it was all:
I added a runner too:
 And that damn thermostat. While it’s still there, it sort of disappears into the trim, and it doesn’t make me AS nuts anymore.
And that damn thermostat. While it’s still there, it sort of disappears into the trim, and it doesn’t make me AS nuts anymore.
I wanted the top trim piece to blend in with the thermostat to help hide it, so that determined the height of everything. We chose select pine for the walls at 3/8″ thickness. For visual interest, the horizontal trim pieces are 4″ wide, and the vertical pieces are 3″ wide. (actual width is closer to 3.5″ wide and 2.5″ wide. I’ve learned that lumber is always a bit shorter than the standard measurements). The top “shelf” is 1×2″ and it the perfect scale for the size of the hallway. Anything wider would’ve closed it in too much. We replaced the baseboards with standard 1×4″ pine and added back the quarter round.
I took my wallpaper sample to Lowe’s and matched the background color almost perfectly to Valspar’s Portico. (note: The pic above has the hallway light on, which is a glass bell shade with an Edison bulb. This is a cool idea in theory, but the yellow cast it gives off is miserable. I’m going to see if I can find a bulb with white filaments instead so the glow isn’t so Halloweeny).
If you’re a blueish-greenish sort of person, this color is really, really pretty. It pulls a pretty mint color up from the rug in the living room and fits well into the aesthetic of what I’ve got going on here. It coordinates well between the kids’ rooms and doesn’t compete with those colors. Remember when you’re choosing paint colors to consider all the rooms in your house, and how everything will work together when you walk from room to room, what spaces are visible from others, and how it pulls from accents already in those adjoining spaces.
What say you? Yes? No? I love it. But I’m stuck on decor for the walls now. The trim is high enough that I’m not sure I can hang something above it, but that’s really my only option I guess? Send any ideas you have my way!
Have a great Friday and a wonderful weekend!



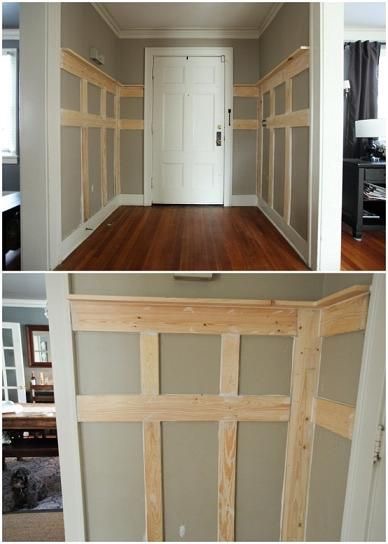









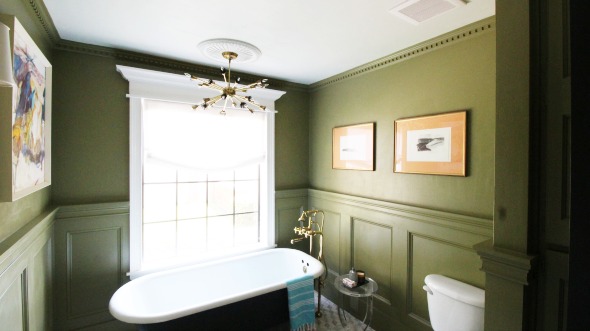









 I
I


